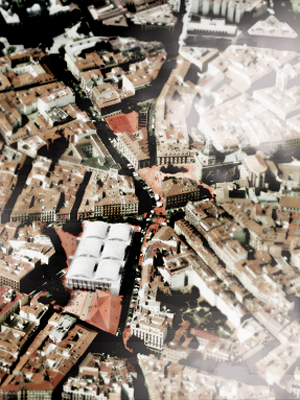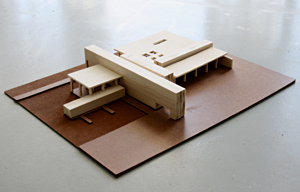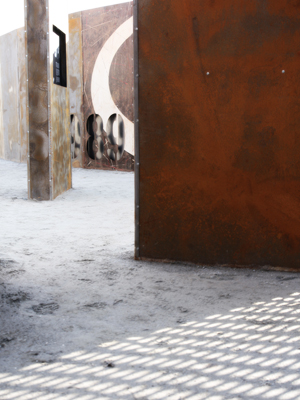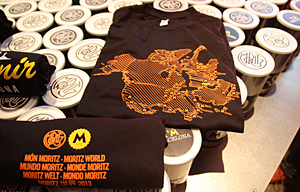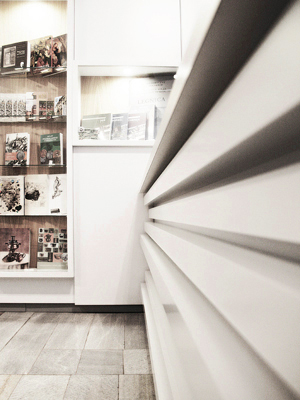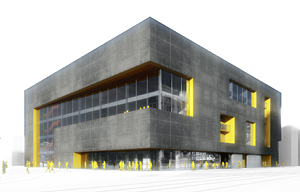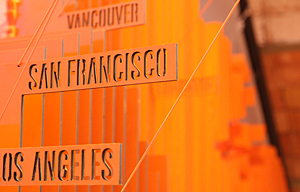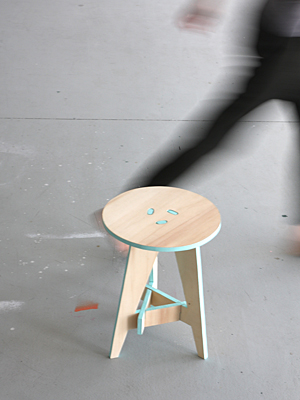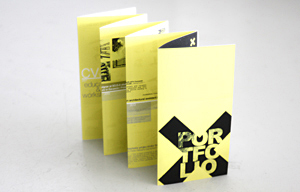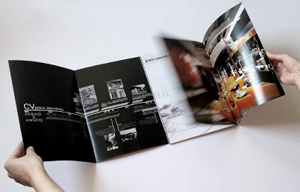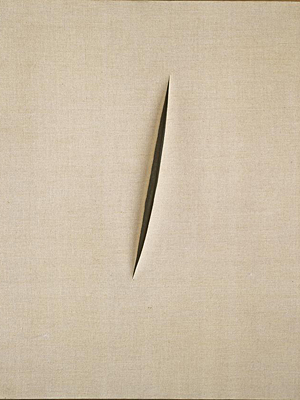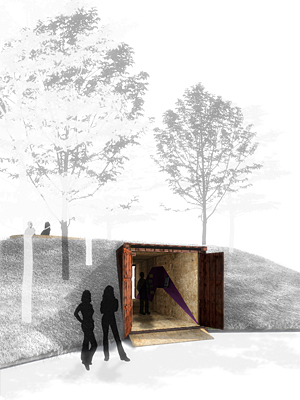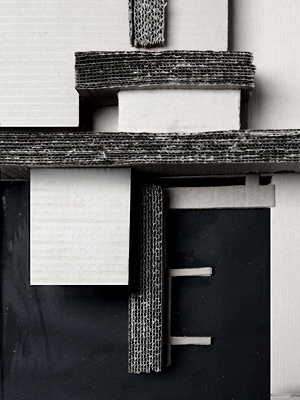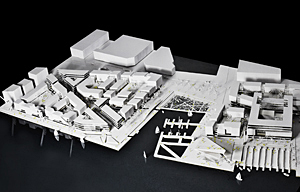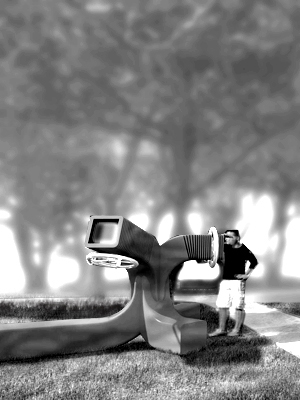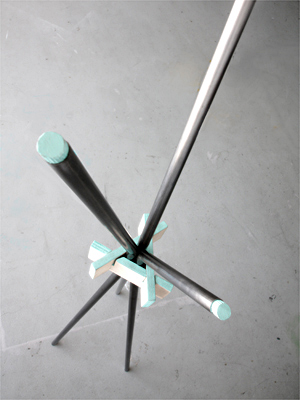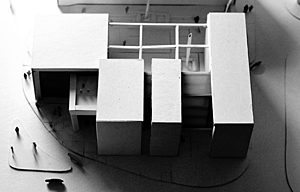-
cebada community centre
FINALIST IN CEBADA COMMUNITY CENTRE COMPETITION
Spain | Madrid | 2014
Cebada Community Centre is a conceptual competition project, which was also a subject of further studies of master thesis. Main goal for the competition was to change the face and function of existing local market. Though terms of the competition allowed demolition of the existing building, decision was made to keep a modernist structure. The point was to investigate what solutions are useful for the area, and which might reactivate it, taking advantage of its potential. New project of the social hub – Community Centre is a multifunctional space, which contains cultural, sport and commercial functions.
-
model
Portugal | Lisbon | 2013
Wooden model of nautical museum | scale 1:200 | author: Karolina Tarkowska
-
labyrinth installation
1ST PLACE IN MUSEUM OF POLISH HISTORY COMPETITION+REALISATION
Poland | Krzyżowa | 2014
This was competition project for an open-air exhibition held by Museum of Polish History. Main theme and puropse for this event was a 25th anniversary of Polish and German Reconciliation mass in Krzyżowa, in which Polish prime minister Tadeusz Mazowiecki and German chancellor Helmut Kohl took part. In 2014 current Polish prime minister Ewa Kopacz and current German chancellor Angela Merkel took part in exhibition opening event.
-
t-shirt
Spain | Barcelona | 2013
Part of the M-store project was to design graphics which were used for t-shirts and other souvenirs.
-
Adel in Schlesien temporary exhibition
Poland | Legnica | 2014
Temporary exhibition “Adel in Schlesien” is a cycle of international historical exhibitions created in German and Polish collaboration.
Project in Legnica was a complex intervention and included arrangement of three exhibition halls, of a total area of 620 square meters, and renovation of the museum entrance area.
-
theater+academy
Poland | Wroclaw | 2012
Theater building filling the gap in Wroclaw’s urban tissue. Function of the building is extended for the theater academy.
-
M-store
Spain | Barcelona | 2013
Goal for this project was to design an exhibition for souvenir shop. Leading topic was a reinterpretated image of the world.
-
puzzle stool
Portugal | Lisbon
The main aim of the project was to design a stool, light and possible to fold and carry.The stool is created without any additional joints like steel nails, screws or glue. Construction is based on a few simple and flat elements, connected to each other like puzzles. When we put them together they create 3D composition – a stool. It works like 3D jigsaw. We also can unfold the elements and easy transport or hide stool anywhere.
The set is compound from four simple pieces, which fit to each other. There are three legs in the same shape and a round seat. -
portfolio
Graphic design I author: Karolina Tarkowska I 2013
Portfolio_selected works 2009 – 2012_folding brochure
-
portfolio II
Graphic design I author: Karolina Tarkowska I 2013
Portfolio_selected works 2010 – 2013
-
art.workshop
Portugal | Lisbon | 2013
Project is based on artistic interventions in public space, in a narrow pedestrian street, which is a shortcut for the local people. It is supposed to be a low-cost and low-material project with artistic meaning. As a reference was taken a piece of art made by Lucio Fontana – Spatial Concept ‘Waiting’ / Concetto spaziale ‘Attesa’ (1960). That perfectly represents the atmosphere of the path. It lays below the street level and is also like a cut in the urban tissue. That is why, to emphasise this effect of cut, whole path with the walls is covered with the black glossy oil paint, which creates clear, strong image of cut in urban scale.
-
GRAND PRIX_recycling city competition
Russia | Krasnoyarsk | 2013
Our idea was to create an ecological object from recycled materials and a green space surrounding it, which would encourage people to rediscover social life. We wanted to use simple and easy accessible resources. That is why we chose old cargo containers as our main structure and earth soil for creation of the landscape. This project is a proposal – how to reuse cargo containers. The pavilion may hold different cultural functions, such as small library, mediatheque or café. Library is supposed to be a local platform for book exchange – so called book-crossing.
-
nautical museum
Portugal | Lisbon | 2013
The main aim of the project was to create building as flexible as possible. Despite its main function is a museum the building is rather multifunctional. Because of folding walls space could be adapted for various events. At the same time very important goal was to create illusion that outside penetrates inside, that there are no limits or borders between building and outside space. Form is really open towards the square next to it as well as towards the river. Project is based on geometrical arrangement of „walls”, that creates „frames” for the main view axes. Inside the „walls” are located all of the technical functions, thanks to this rest of the space is clear and open. The geometrical composition was completed by small polls and dock for an open air exhibition space.
-
waterfront+urban recycling
Poland | Szczecin | 2011
Bachelor project of multifunctional buildings and public spaces network on the industrial river island.
-
exerscience_optical gym
Germany | Cologne | 2013
Idea for the project was to design an object, urban furniture which would allow to connect exercising and educational functions. It is named EXERSCIENCE and has a form of a public gym machines, but much more interesting. It could be placed in every type of public space and it was dedicated to function outdoors but it might be used indoors as well. Thanks to its modular design all the units may be variously connected into different combination and be easily adapted regarding to the on-place conditions, creating interesting compositions. At the same time its modern, unusual shape stimulates to take a look inside and eye-catching color is encouraging and inviting to play with.
-
coat rack
Portugal | Lisbon | 2013
The main goal of the proposal was to create a simple rack. The rack is created from three metal pipes. Each of them has a different height. Pipes have been bent in two points. The middle part of every pipe is straight. Over that part all pipes have different angle of bending, under it, same angle of bending. All pipes are connected with each other by three wooden planks. The wooden planks intersect with each other and create wooden connector. There are no extra joints in the rack. Every element perfectly match to each other and create stable composition.The rack is 1.7 m high.
-
Siracusa strategy
Italy | Siracusa | 2013
Main aim for the strategy is turning interests of problematic areas into direction which gives best opportunities for development – towards the sea.
-
infobox+museum
Poland | Szczecin | 2010
Public facility which fills the gap in urban tissue and at the same time keeps important public space in the city.

