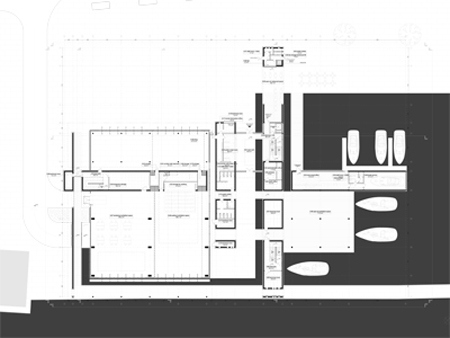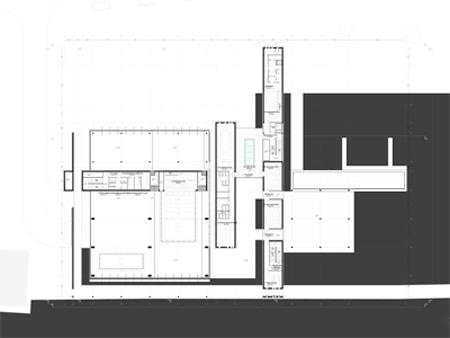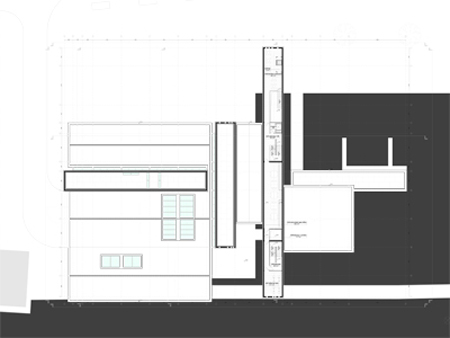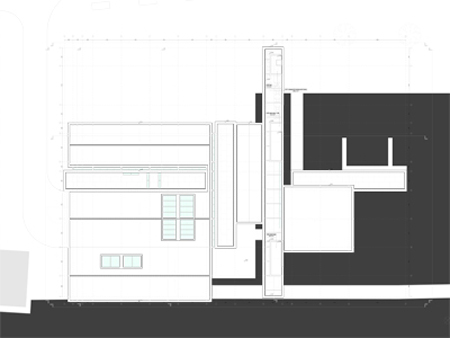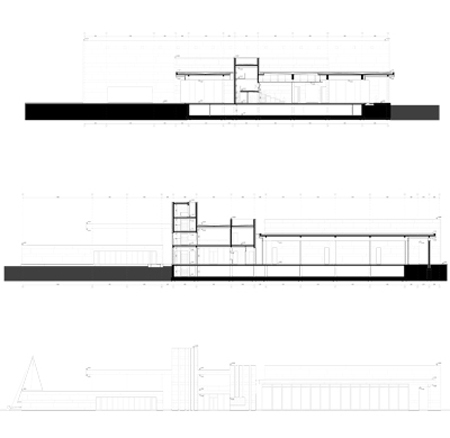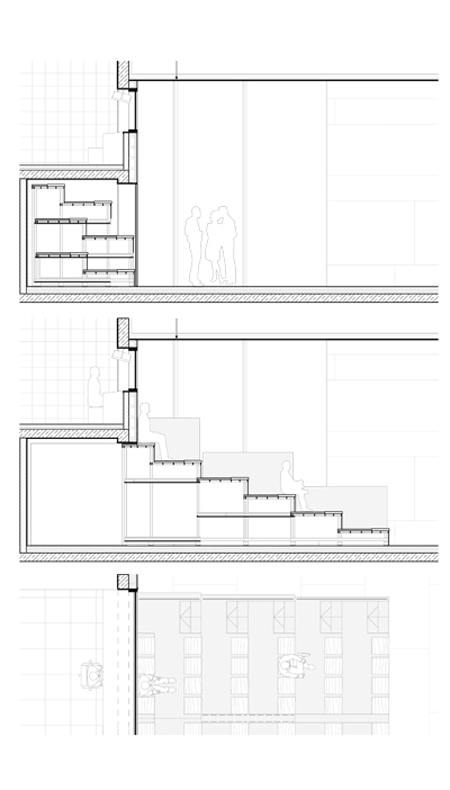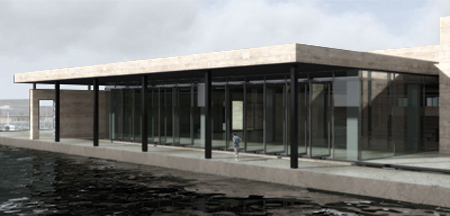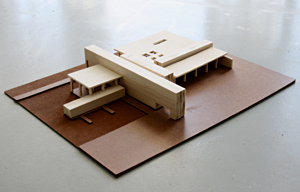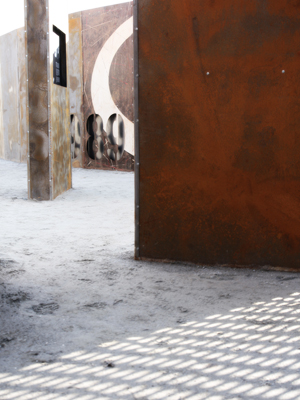nautical museum

place: Portugal | Lisbon
type: academic project
design: june 2013
tutor: Filipa Roseta vaz Monteiro
author: Karolina Tarkowska


The main aim of the project was to create building as flexible as possible. Despite its main function is a nautical museum the building is rather multifunctional. Because of folding and moving walls space could be adapted for various events, fairs, shows or conferences. At the same time very important goal was to create illusion that outside penetrates inside, that there are no limits or borders between building and outside space. Form is really open towards the square next to it as well as towards the river. Project is based on geometrical arrangement of „walls”, that creates „frames” for the main view axes. Inside the „walls” are located all of the technical functions, thanks to this rest of the space is clear, open, without any division. This exhibition space is opened to the river, surrounded by the glass walls and covered by the roof which seems to be levitating. Thanks to the previously mentioned folding walls and folding audience space can be used in many different ways.

